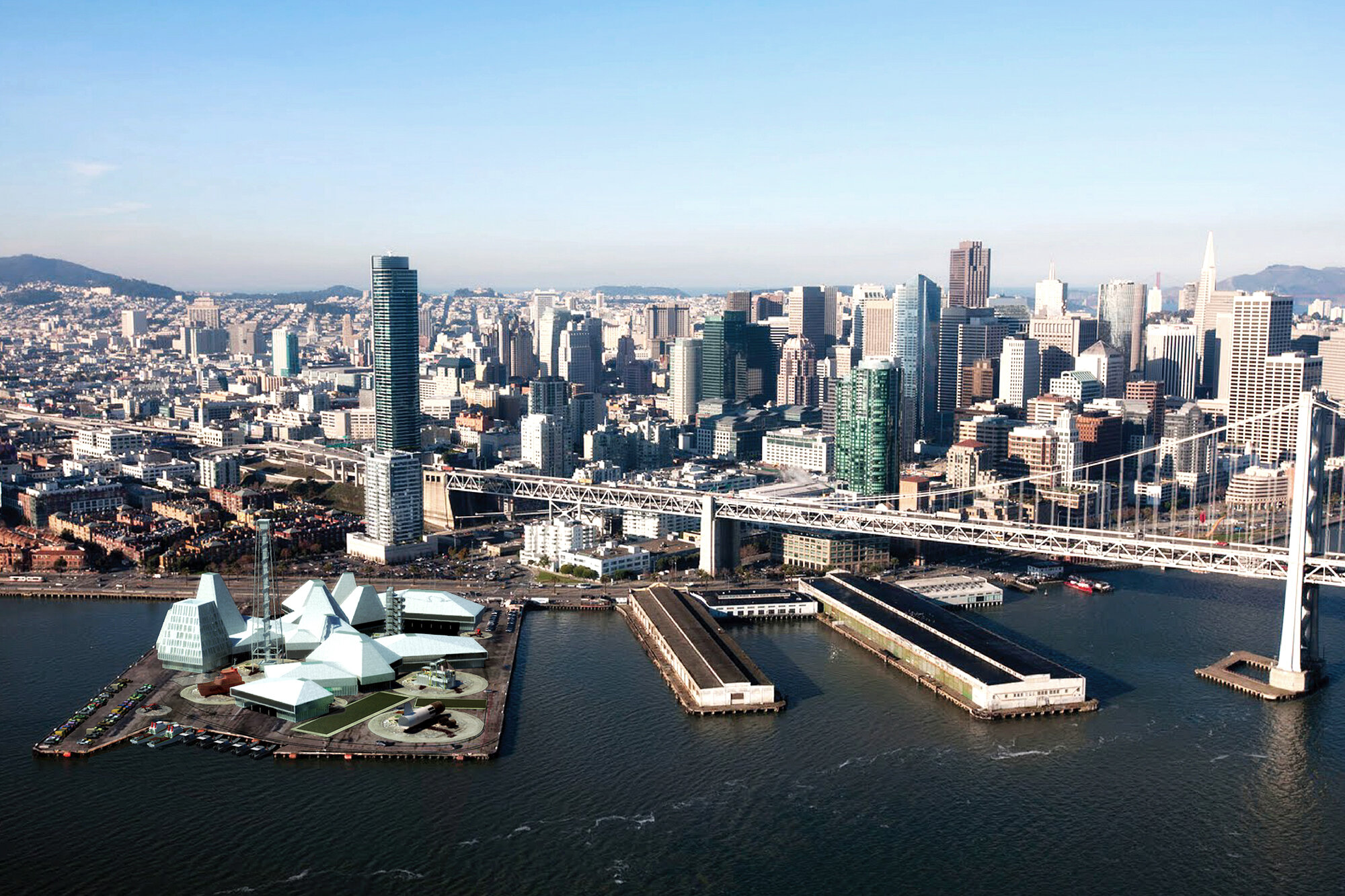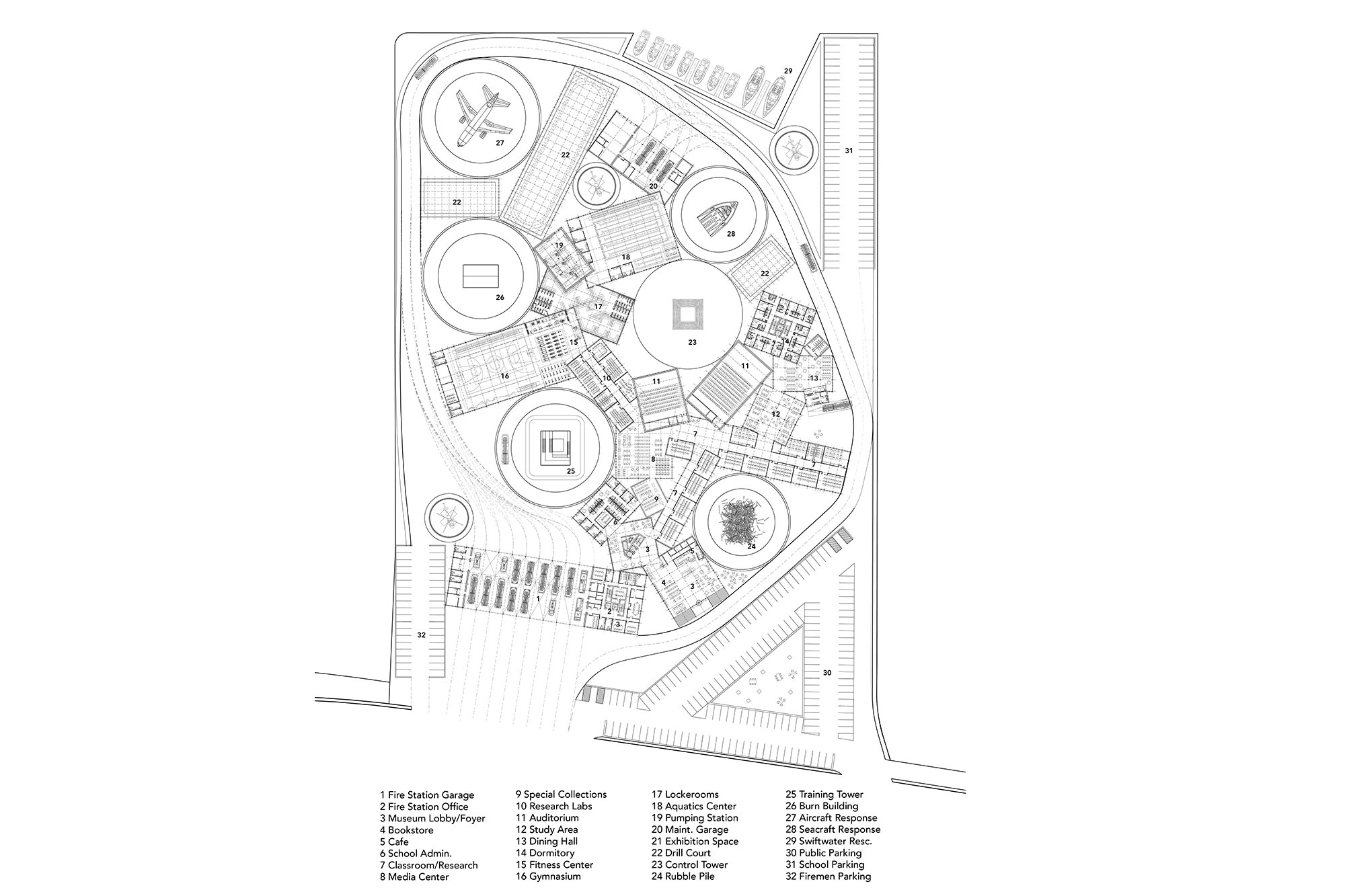San Francisco Fire Department Headquarters
Year / 2013
Location / San Francisco, California, USA
Building Type / Emergency Training Facility
Building Area / 129,250 sf
Construction / Vaulted Concrete
Status / Competition Finalist
More than an administrative hub, the new fire headquarters functions as a comprehensive training facility and museum for the Bay Area. In addition to a large truck company, the complex houses seven special fire units, an on-site fire academy, and associated research, media, and recreation center.
Organized around a central control tower, the pier is activated by a series of Disaster Training Zones (DTZs) which typify what firefighters will encounter during structural fire control, rescue and extrication missions. In order to maintain proper radius for ground operation and truck access, structurally independent boxes are sized and organized tangent to these DTZs. In addition to providing seismic bracing, this arrangement orients classrooms to directed views of training missions, as well as drawing light and air through the gaps of program.
Each box has an exclusive function, yet is arranged in a highly considered relationship to neighboring boxes. This creates multiple access points and sequences for different user types (firemen, student, administration, and public).
Atop the academy and recreational facility is a vast exhibition program offering the public a large venue for permanent and changing collections of fire and disaster-related media. As this second floor follows the perimeter of the first, protected views of the Disaster Training Zones are afforded, creating an immersive museum experience.
The cellular volumes taper and skew to provide unimpeded visual access between the control tower and training zones. The resultant form embodies principles of the stack effect, offering multiple lighting and ventilation strategies, depending on pitch and aperture size. The orientation of these chimneys further modulates natural light, offering a spectrum of conditions to differentiate exhibition galleries.
Serving as a reminder of the tragedy, the emergent and scattering volumes signify a city which rose from the ashes. As crowns and valleys recall the Bay Area’s variable topography, the huddled chimneys integrate with the city’s skyline. Yet, in their highly considered distribution, this formal ruin responds precisely to the character and constraints of disaster settings, so that they might be better understood and controlled.
The new center is a practical space, designed to respond to the changing practices and needs of firefighters, while too, engaging the public in an immersive and reverent way.














