

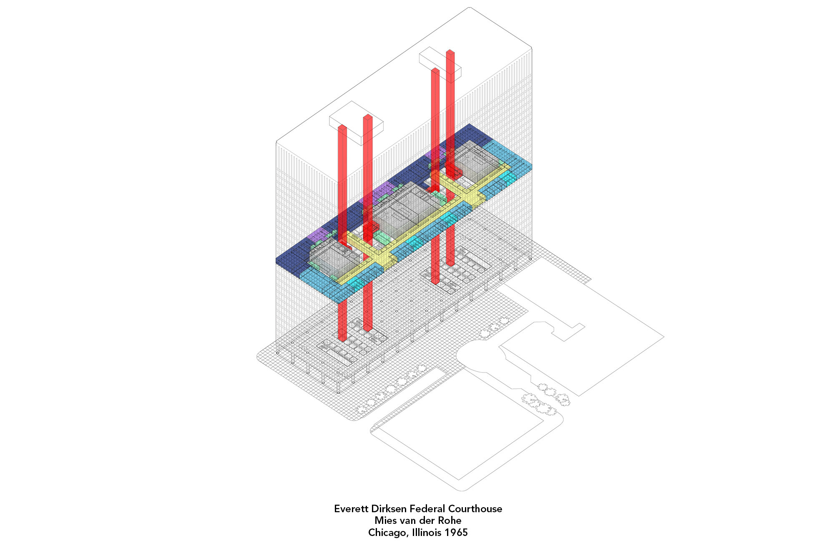

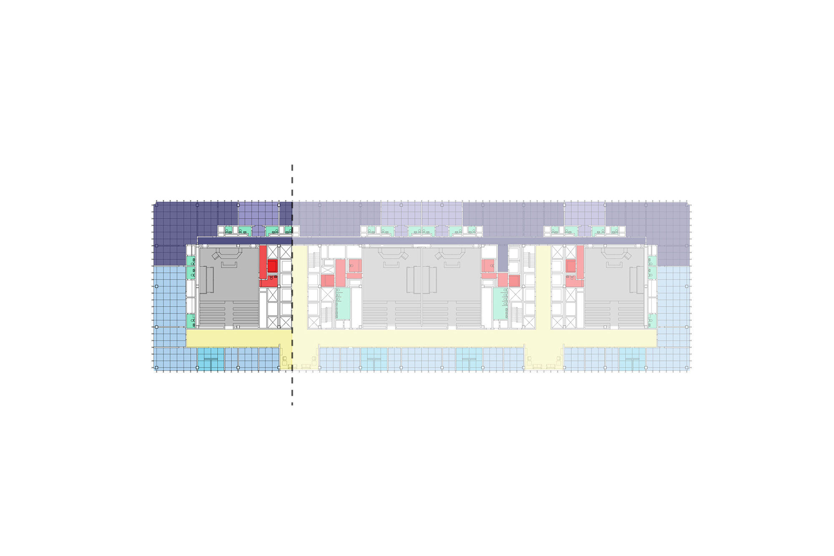

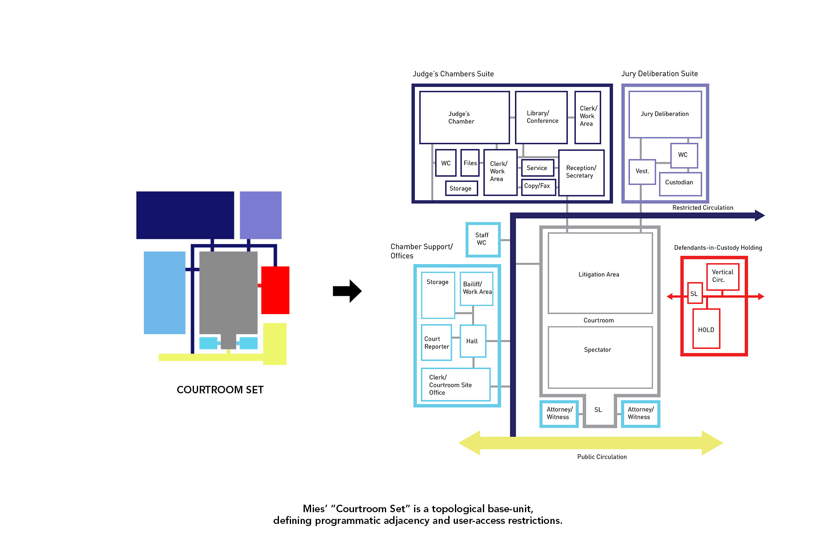

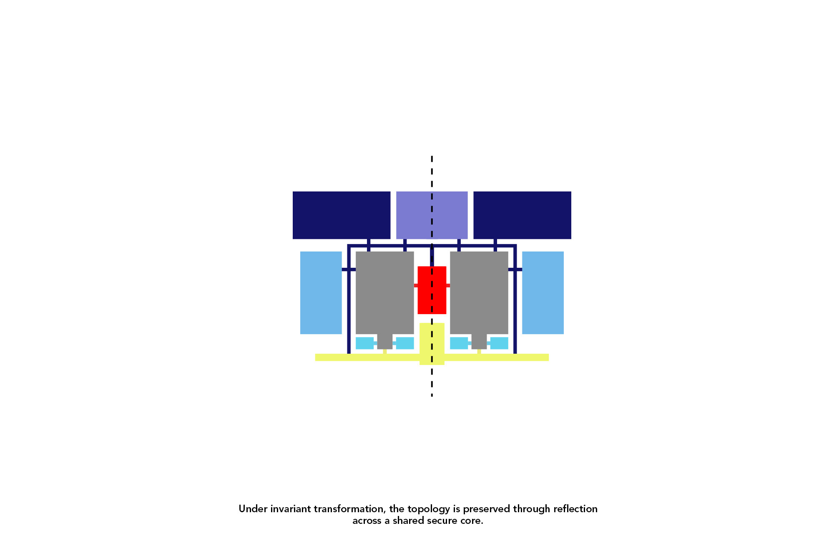
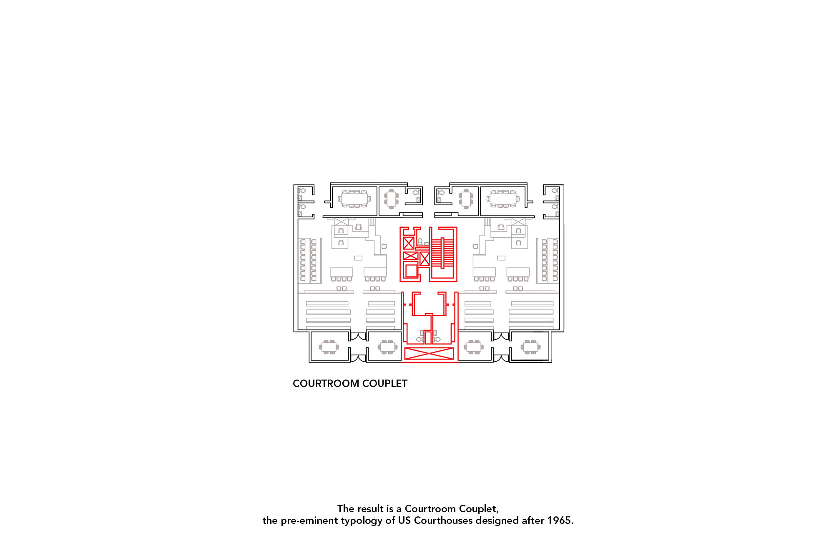



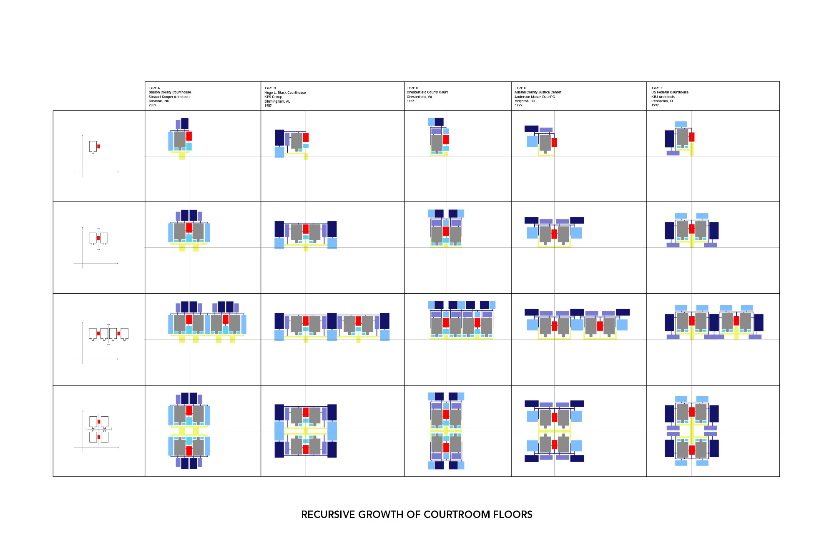
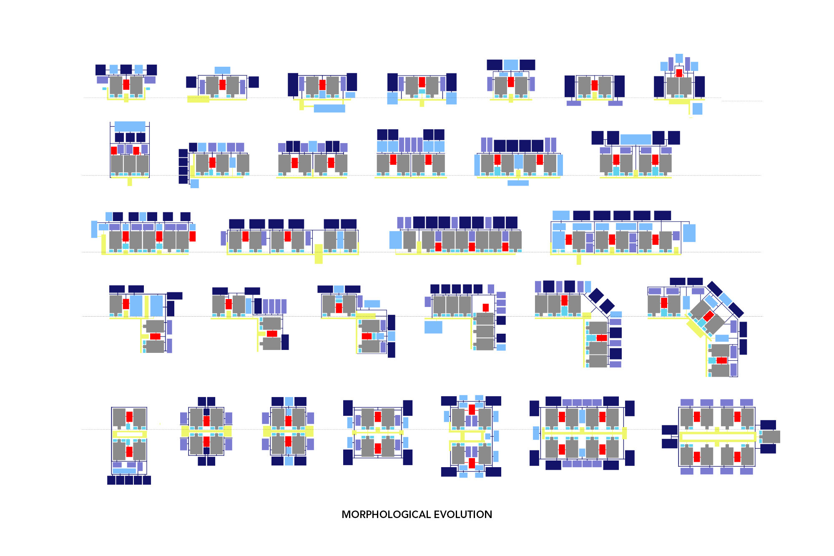





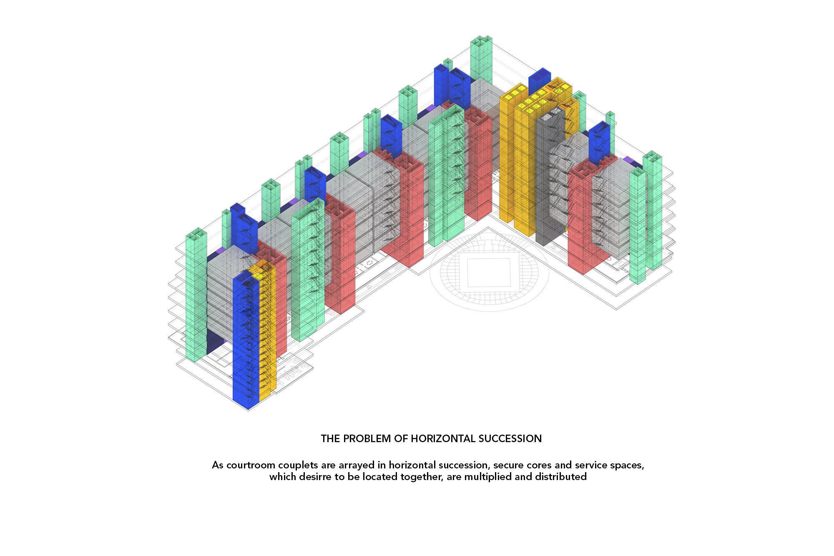




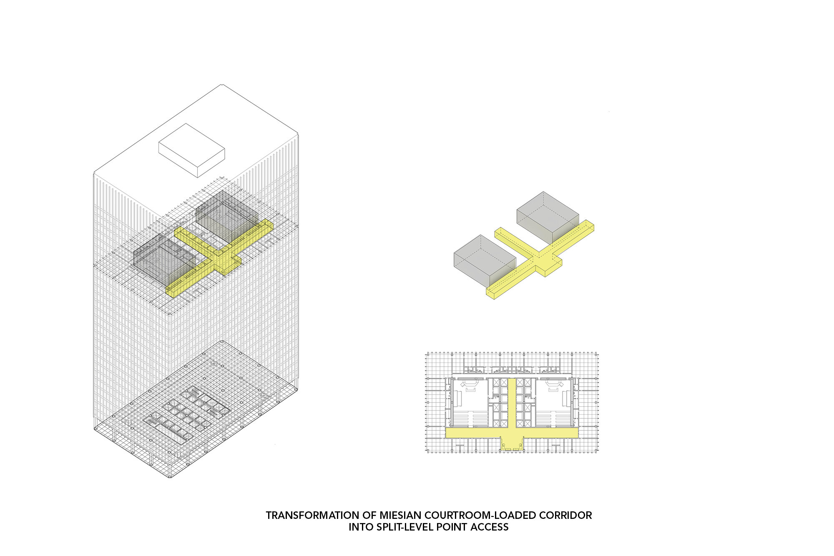
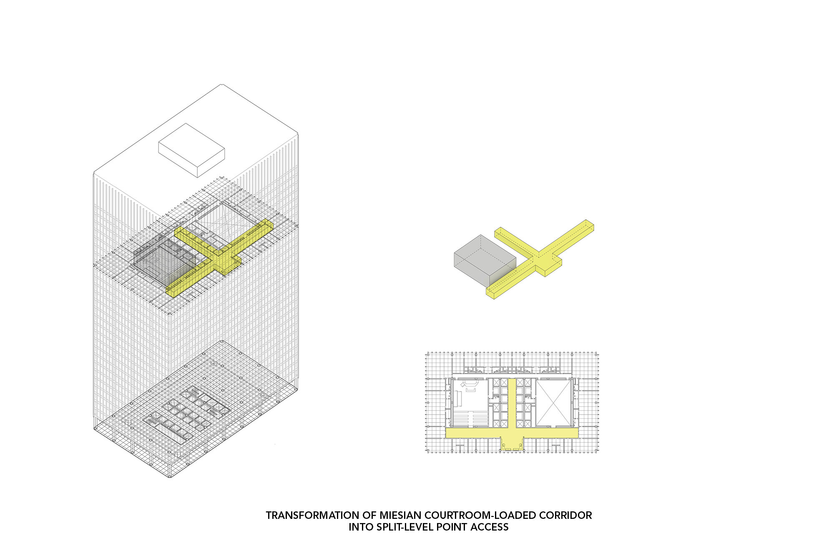
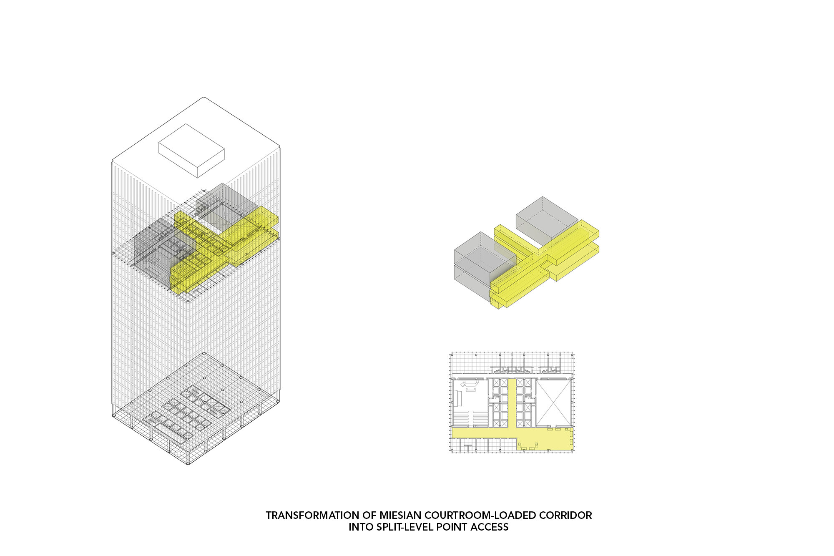


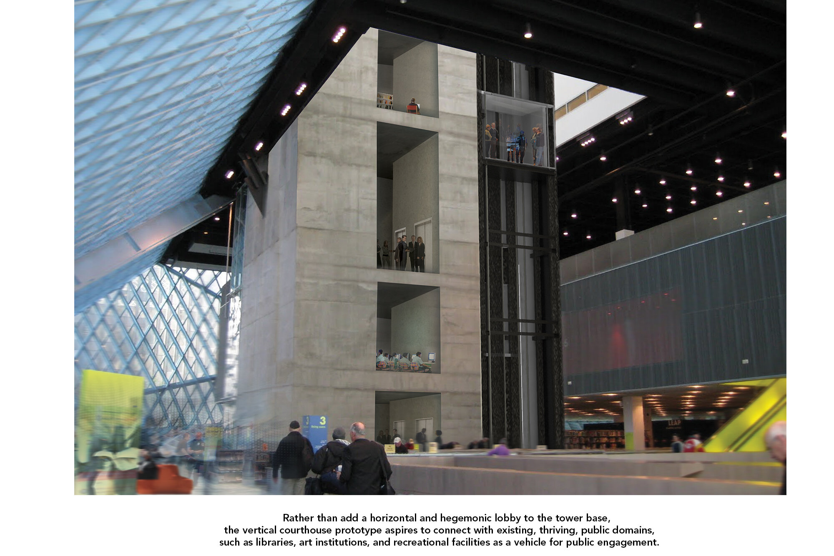
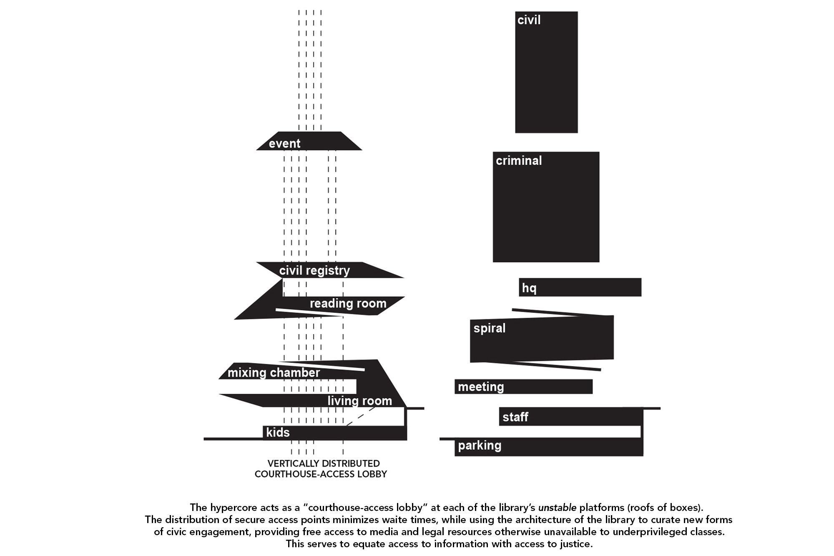
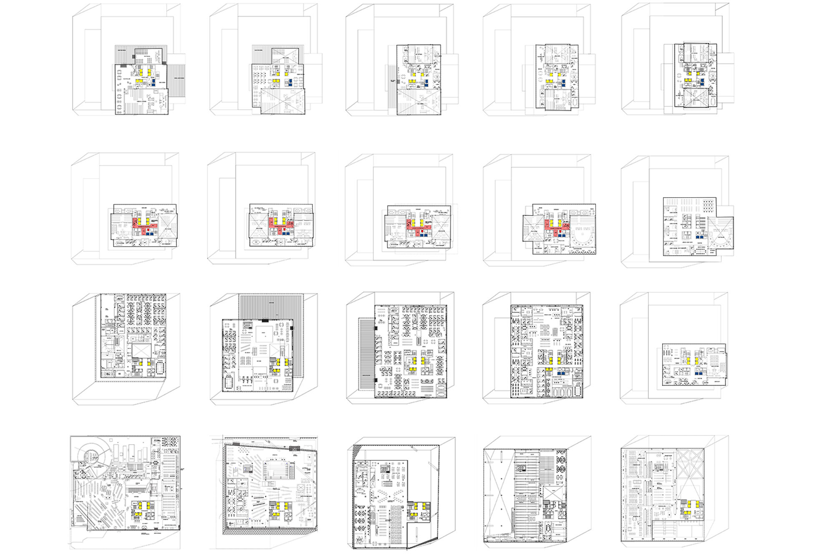





Courthouse Derivation and
Library Futures
Year / 2013
Location / Seattle, Washington, USA
Building Type / Courthouse + Public Library
Building Area / 244,350 sf
Status / GSD Thesis
Advisor / Preston Scott Cohen
A typological investigation demonstrates that a striking majority of courthouses after Mies van der Rohe (Everett Dirksen Courthouse, 1965) organize courtroom floors around hidden “secure cores” which temporarily hold and transport vertically, defendants-in-custody. The strategy is efficient in coupling program and structure on floors with fewer than three courtrooms. However, as courtroom-number-per-floor grows disproportionately, a horizontal succession occurs, multiplying and reflecting secure core couplets and associated service spaces.
The reflective translation of the Miesian scheme, along with the fact that courthouses are composed of many volumes of differing heights, forces an injudicious distribution of core material, egress circulation, bathrooms, and service functions which desire to be closely located. For half a century, then, courthouse public space has been weakly treated, either as the residual egress offset to the horizontal succession of cores (long waiting corridor), or as a completely alien and satellite addition, such as the large hegemonic entry space with grand stair figure (Great Hall of the American Courthouse), often functioning through symbolic reverance, offering only minimal curation of civic services.
In uncovering the prototypical nature of the courthouse’s functional structures, this thesis attempts to re-develop the type’s base-unit (from a reflected courtroom couplet in plan, to a staggered sectional organization, which allows the basic topology of each individual courtroom set to flex).
A new vertical prototype is proposed through a split-level superimposition of courtroom floors. A single, highly-calibrated elevator core (hyper-core), with multiple and nested security points, absorbs all service functions and egress, separating and sorting user circulation (public, defendant, judge, witness, jury, etc), which must not interact. In addition, the packing of service and support program in the tower-center serves to liberate the perimeter of courtroom volumes, generating new opportunities for light and air.

